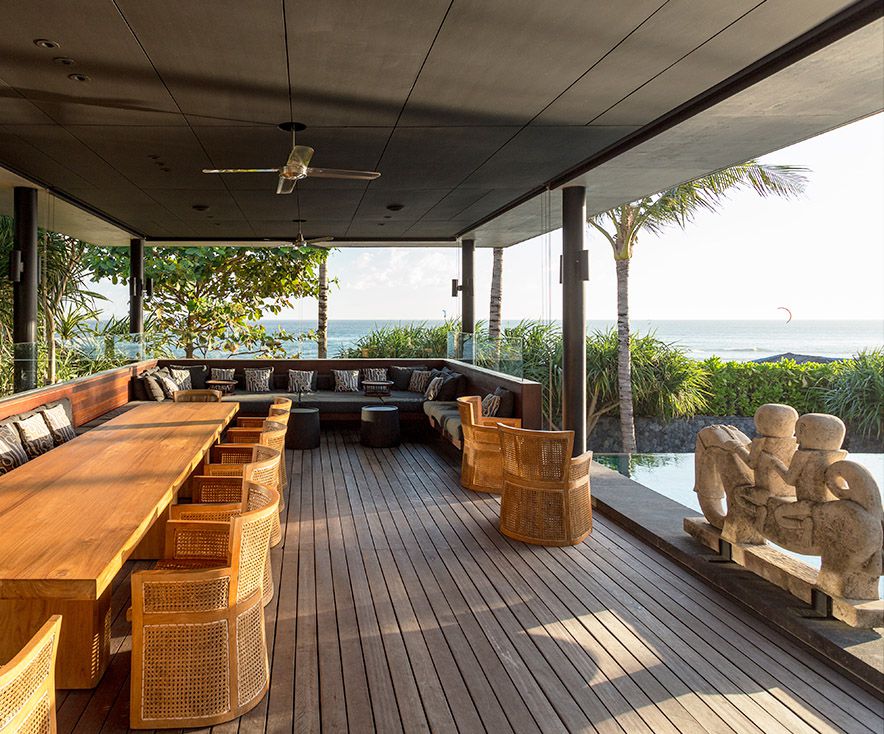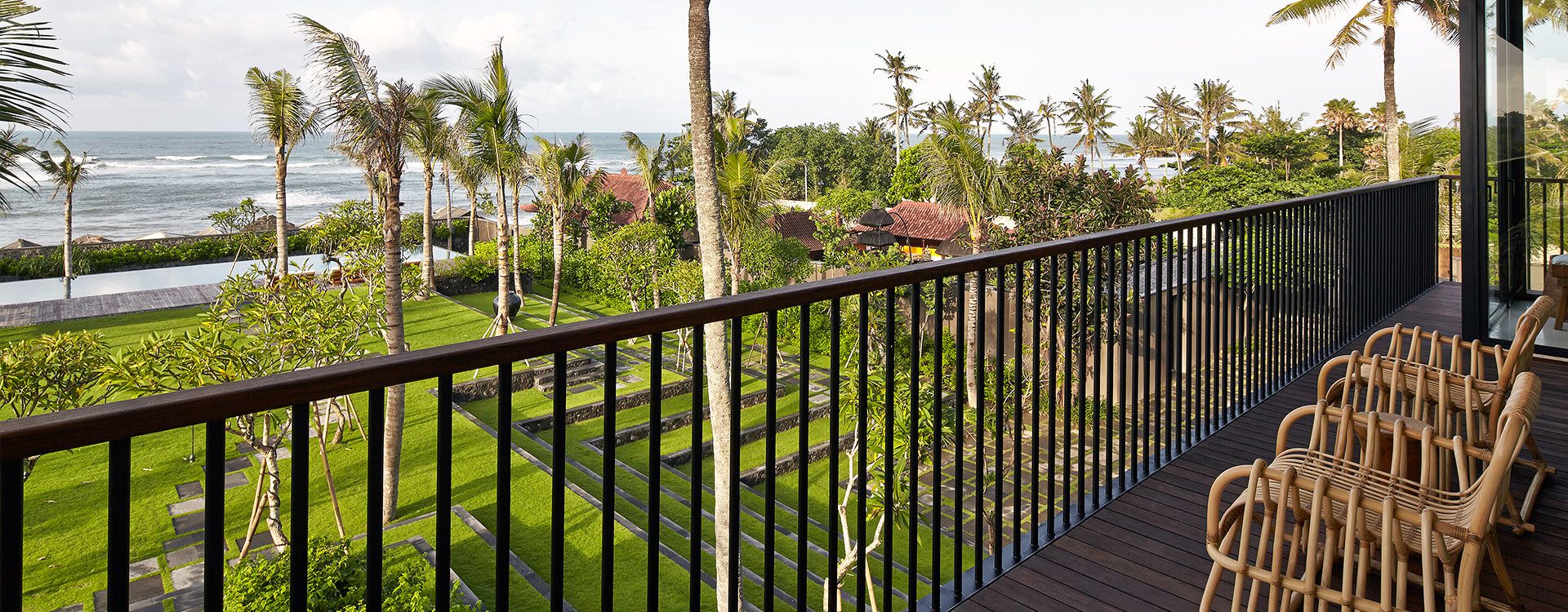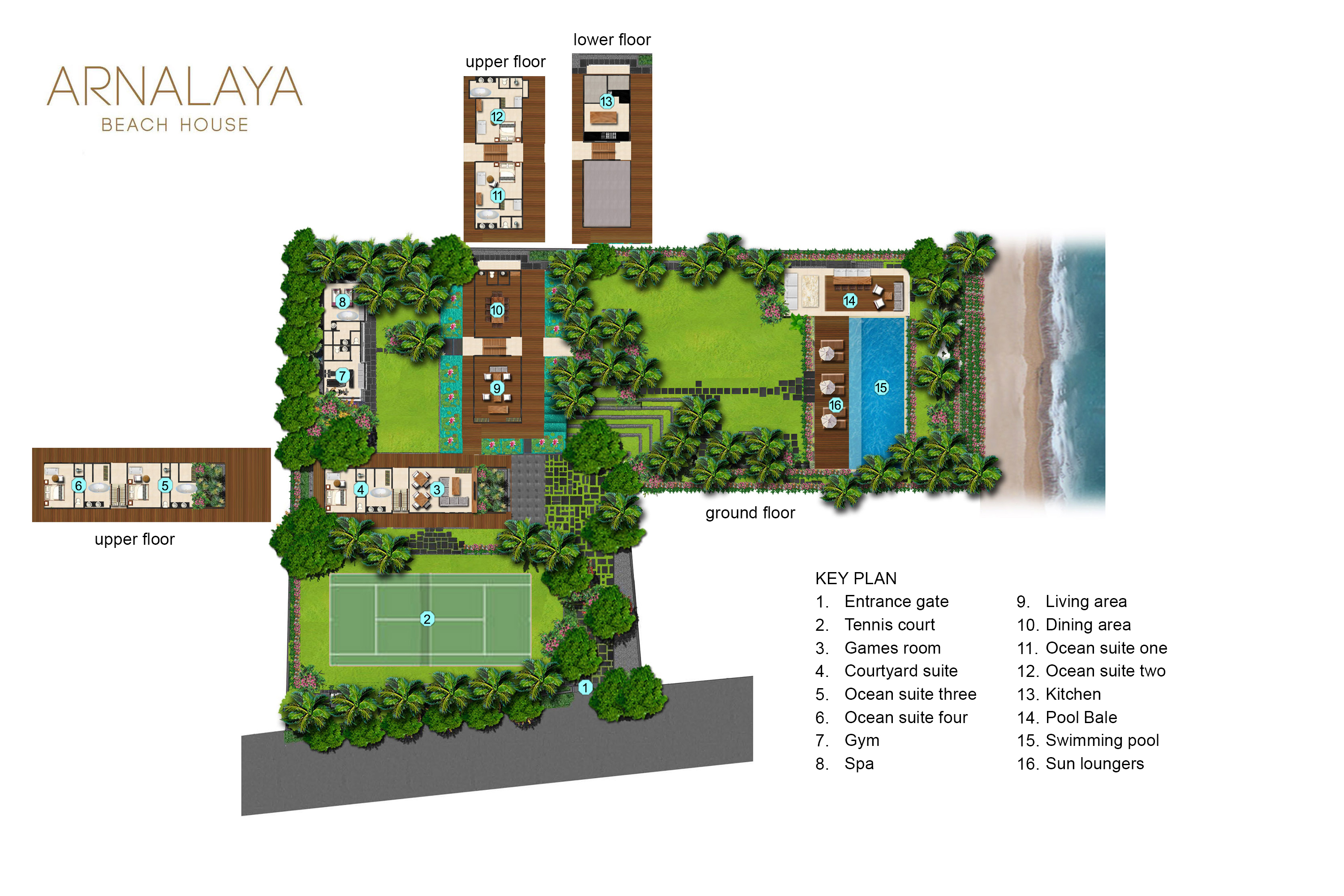Explore the Villa
Villa Layout
Enter via a high gate into the villa’s landscaped equatorial gardens stepping up to the ocean-front balé and pool. Climb the wonderfully angular staircase in the main pavilion to the lounge and dining rooms, and be lulled by the languid seascape. Two master bedrooms crown this building and have front row seats for the sunset show, with brilliant views to the horizon.
A second pavilion, overlooking the tennis court and with more spectacular sea views from its upper floor, houses the entertainment room plus three identical guest bedrooms with canopied beds, sculptured terrazzo bathrooms and gardens with fish-filled lotus ponds. In a separate single-storey building is a sumptuous spa room and the gym, which can easily and ingeniously be transformed into an extra bedroom.
Bedrooms
Arnalaya Beach House has five ensuite bedrooms enveloped in air-conditioned comfort. By virtue of their coveted views, the two Ocean suites in the main pavilion might be considered masters, but all five rooms are of a similar size and have flexibly queen-size beds that can split into Hollywood twin beds, making the villa ideal for fair sharing.
For larger groups, the gym can be converted to a sixth bedroom with two pull-down beds plus two extra portable beds.

Ocean suites
Two mirror-image bedrooms lie at the top of the main building, with their own terraces and a refreshingly simple design. Wardrobes are walk-in and the bathtub is stand-alone and set in front of huge windows that maximise the views. The beds create a canopied boudoir. Music wafts from Bose ceiling speakers and the TV is neatly concealed behind sleek fitted units. A comfortable sitting area is furnished with a custom-made sofa and desk and every outlook is enhanced by the seductive seascape.
A second pair of Ocean Suites, beautiful in their balance and simplicity, occupy the upper floor of the adjacent two-storey building. Softly muted colours and canopied four-poster beds create a soothing space, and the neat lines of custom-designed units conceal hanging space, luggage storage, TV and sound system. A desk and lounge area underscores an apartment-like appeal. The open terrazzo bathrooms have softly curved walls and freestanding oval tubs as well as spacious shower stalls.
Courtyard suite
Spilling out onto the green lawn, lotus ponds and family temple, this suite is tucked into a pretty garden and offers direct access to the gym and spa. Although similar to the bedrooms above in most respects, this room also has a pull-down single bed in place of a desk making it ideal for families with a toddler, or for three older kids to share.
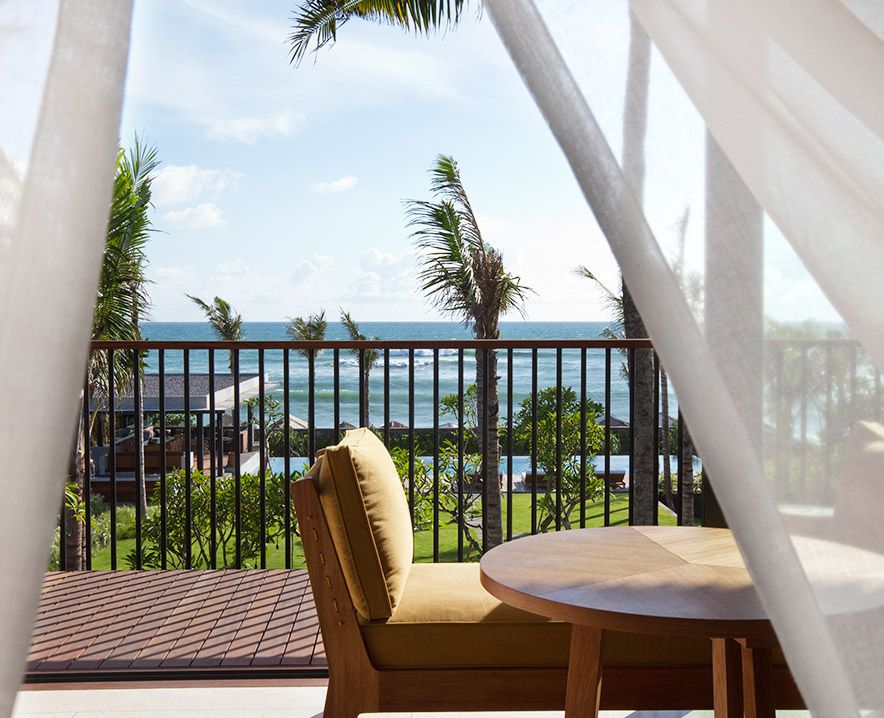
Living Areas
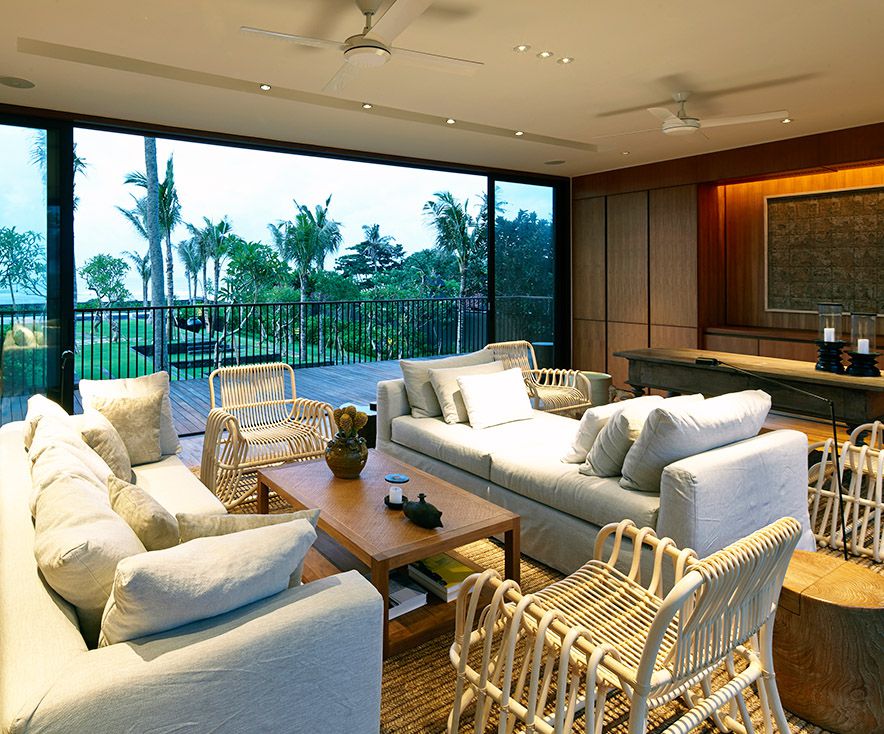
Facing the ocean and flanked by the shimmering swimming pool, timber decking and gardens, the pool lounge and dining balé is furnished with a long and solid timber table for 14, hand-rendered rattan chairs and polished concrete banquette seating littered with comfy cushions. This breezy space has its own fully functional kitchen with a built-in barbecue, induction cooker and cocktail bar.
